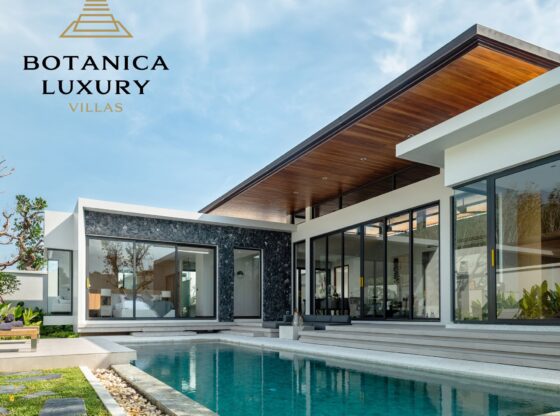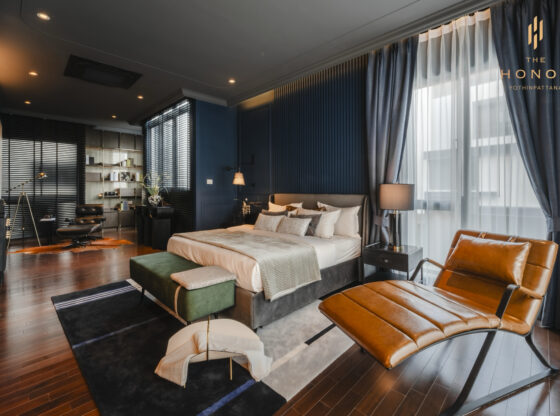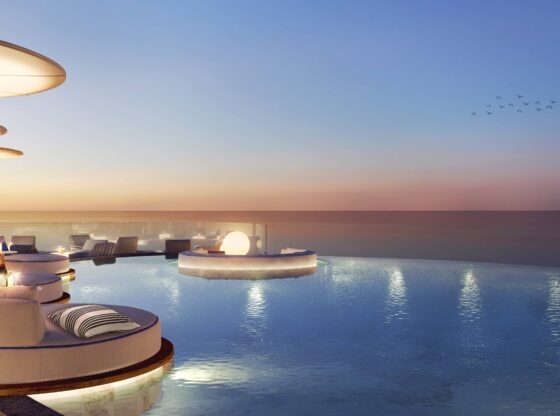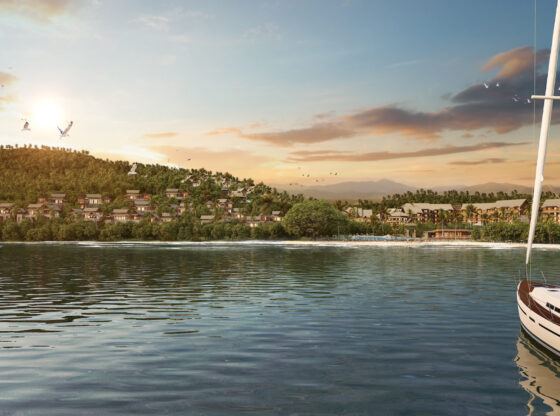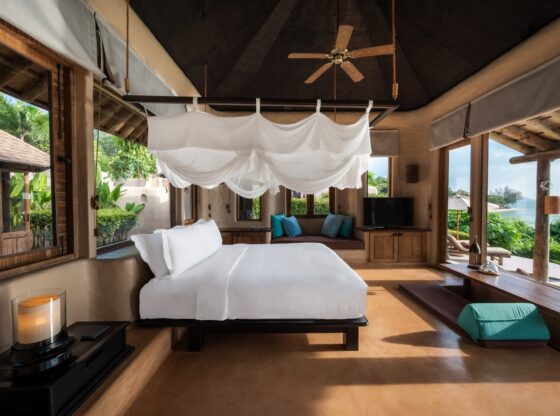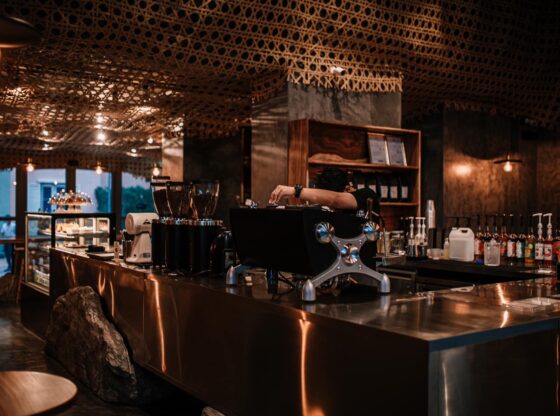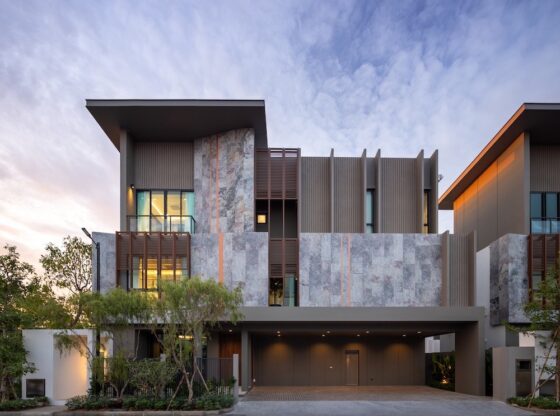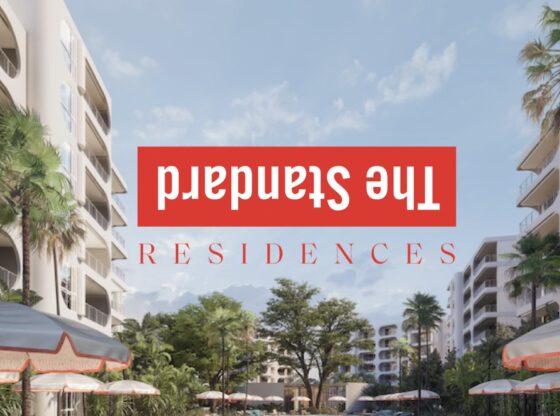![]()
Loft-Style Homes
While some prefer sleek, urban minimalism, others tend to find solace in design styles that require far less maintenance and are a touch more unpolished in nature.
The industrial-style loft house is becoming increasingly popular and it has to be said there is a charm in combing concrete, metal beams, large wood panels, and with floor to ceiling glass.
Exposed concrete can fit into almost any surrounding and it’s not only a popular choice for industrial interiors but has also proved to work well with modern elements.
Why take a look at a particular property in the Mexican city Guadalajara.
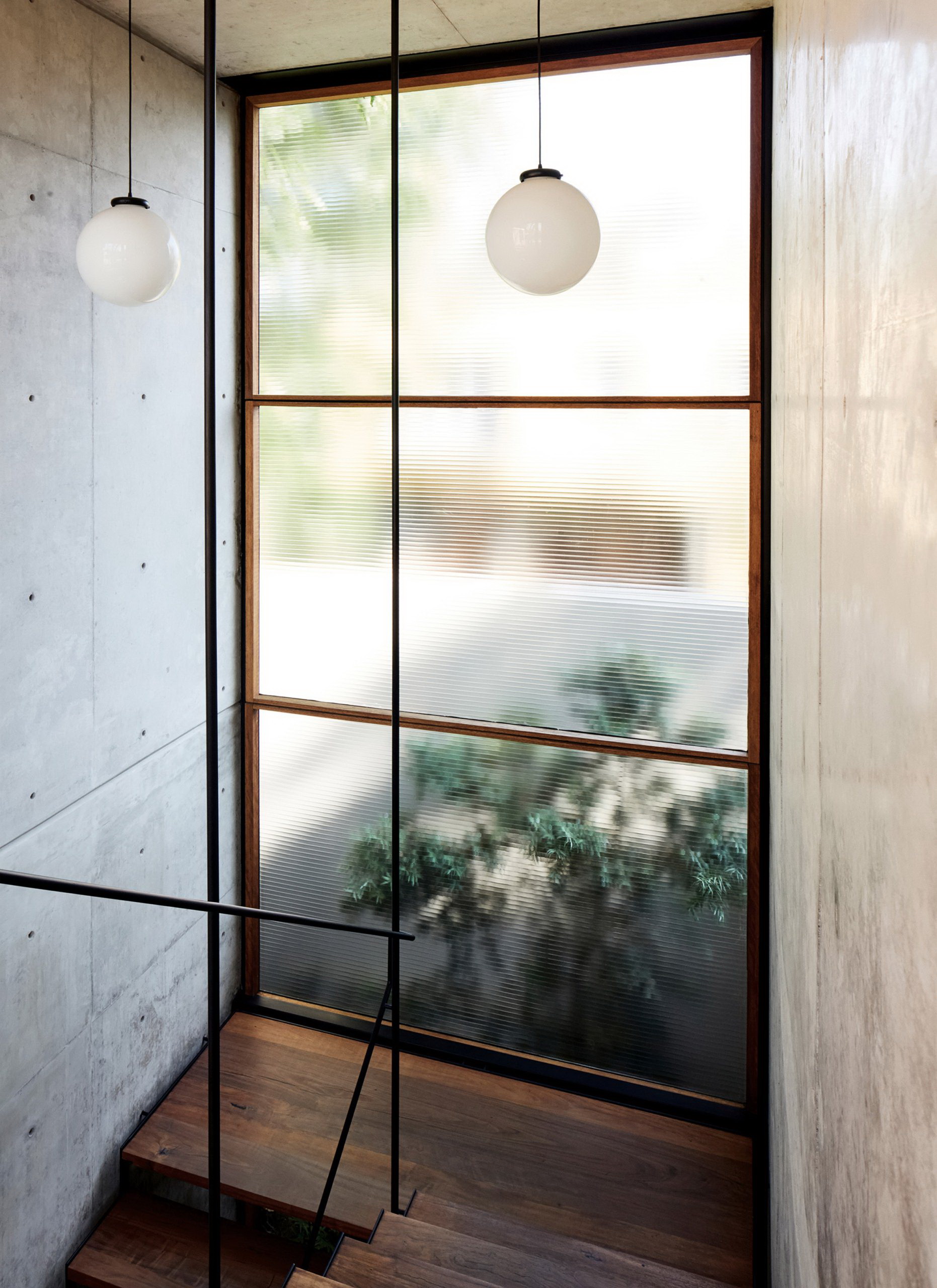
L-Shaped Loft Style House
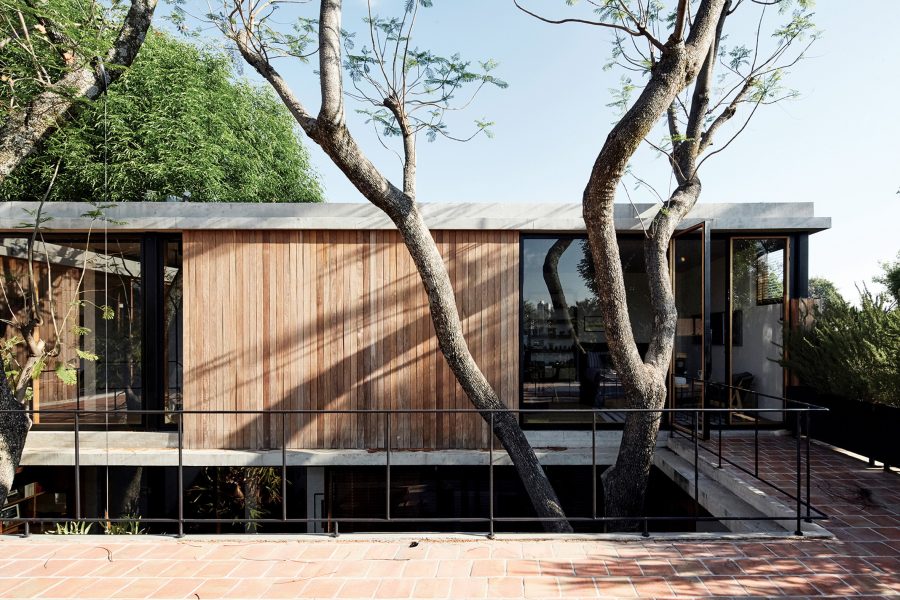
The house is made up of three volumes separated by patios, which are articulated with a central hall that connects them. The position of the house is south, looking for light in each of those volumes.
A covered outdoor area on the ground floor wraps in an L-shape around the trees, to adjoin an open-plan kitchen and dining room and a studio-cum-living area.
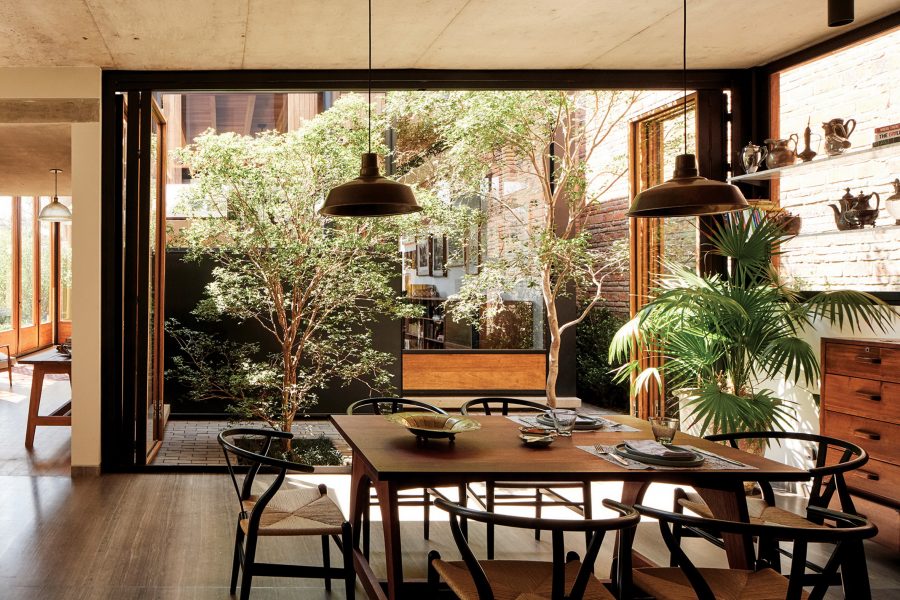
This two-story structure is just one of three volumes that makes up Guadalajara House.
The other two are single-story and include the living room that adjoins the kitchen and dining room and the master bedroom suite.
The whole house was custom made, not only the furniture but also the frames, the stairs, and the railings, exposed concrete and wood run throughout.
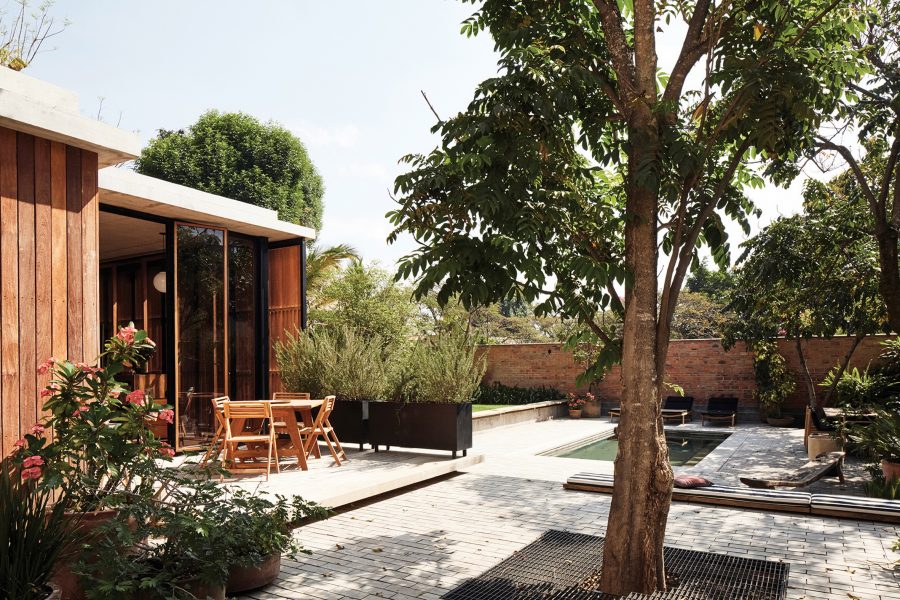
ไอเดียบ้านทรงแอล สไตล์ลอฟท์ ดิบ เท่ ดูดี
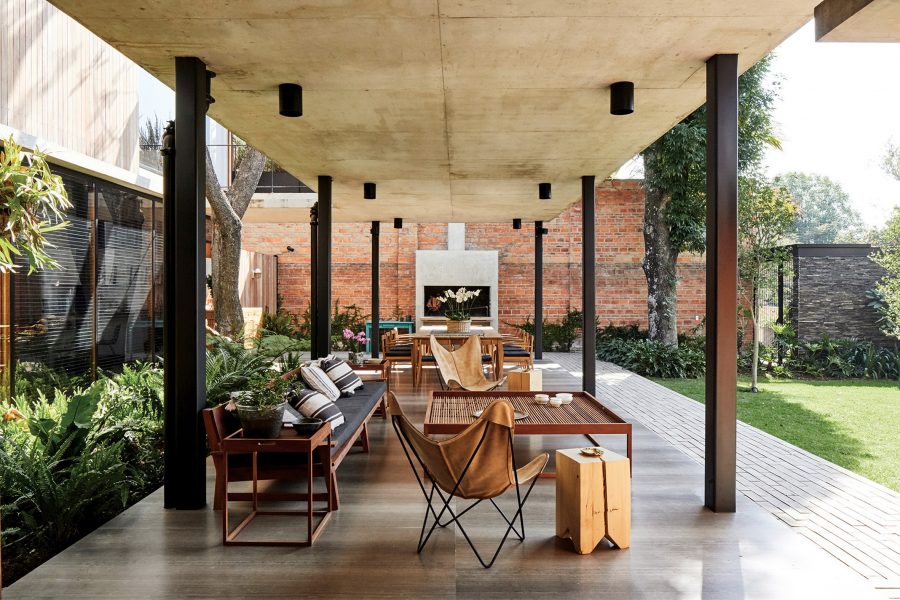
บ้านปูนเปลือย หรือ บ้านแบบลอฟท์ ยังคงได้รับความนิยมเป็นอย่างมากในปัจจุบัน เสน่ห์ของลอฟท์อยู่ที่รูปลักษณ์การดีไซน์ที่เน้นงานปูนแบบดิบๆ โชว์ความคลาสสิก ผสมผสานไม้กับเหล็ก ที่ให้อารมณ์ของความเข้ากันได้และลงตัว การออกแบบก็จะแตกต่างกันไป ตามความชื่นชอบและรสนิยมของผู้อยู่
ในวันนี้เราขอนำเสนอไอเดียการออกแบบบ้านรูปตัวแอลสไตล์ลอฟท์ เพื่อตอบโจทย์สำหรับผู้ที่ต้องการพื้นที่ส่วนตัวแยกเป็นสัดส่วน
สถาปานิกชาวอาร์เจนติน่า ได้ออกแบบบ้านหลังนี้โดยมีโจทย์ว่าจะต้องไม่ตัดต้นไม้ใหญ่ออกจากพื้นที่ก่อสร้างบ้าน จึงออกมาเป็น บ้านรูปทรงตัวแอลสไตล์โมเดิร์นลอฟท์ แบบ 2 ชั้น มีพื้นที่กลางแจ้งที่มีหลังคาชั้นล่างล้อมรอบเป็นรูปตัวแอลรอบต้นไม้ติดกับห้องครัวและห้องรับประทานอาหารแบบเปิดโล่งและพื้นที่นั่งเล่นแบบสตูดิโอ โถงห้องแต่ละห้องเชื่อมต่อกัน ผนังแยกส่วน
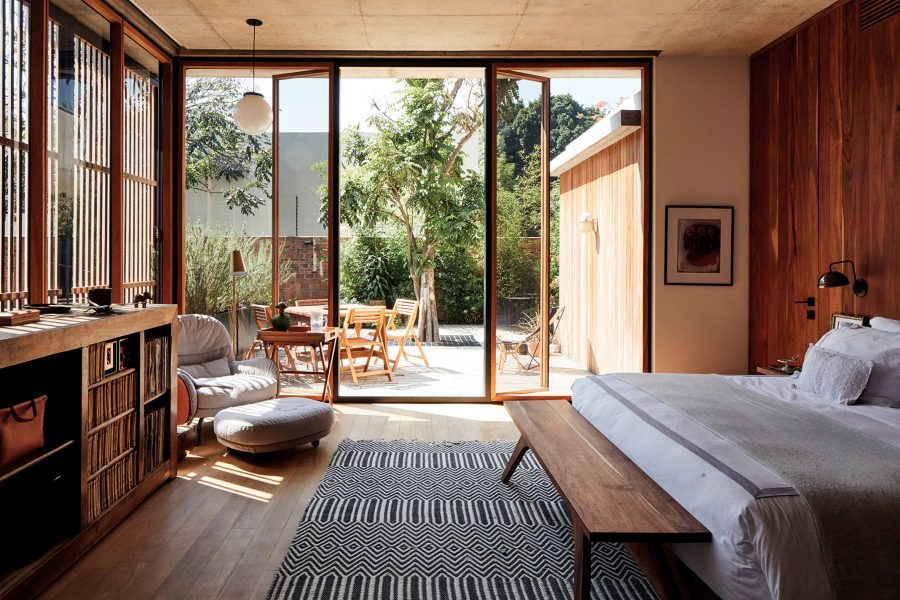
ดีไซน์เน้นความดิบเท่ของปูนเปลือยทั้งภายนอกและภายใน ผสานความเป็นธรรมชาติด้วยไม้จริงและไม้เทียม ไม่ว่าจะเป็นพื้นบ้าน ผนัง และในส่วนของเฟอร์นิเจอร์ เพิ่มเติมสเน่ห์ให้กับบ้านด้วยอิฐบล็อก และอิฐมอญ ที่นำมาปูบริเวณทางเดินและกำแพง ราวบันได ระเบียงใช้เหล็กสีดำ
ติดกระจากบานใหญ่โดยรอบตัวบ้าน เพื่อเปิดรับแสงจากธรรมชาติส่องสว่างเข้ามาให้ช่วงกลางวัน ลดการใช้พลังงาน หน้าต่างขนาดใหญ่ช่วยระบายอากาศทำให้บ้านไม่ร้อนและมีลมพัดผ่านเข้าออกตลอดวัน ประตูสูงจรดเพดาน และเพดานสูงโปร่งให้ความรู้สึกอยู่สบายไม่อึดอัด เพิ่มความสดชื่นรื่นรมย์ด้วยสวนสีเขียวประดับประดาแมกไม้นานาพันธุ์ พร้อมมุมนั่งเล่นพักผ่อนนอกชาน
บ้านสถาปนิก : Nicolas Tovo และ Iriondo
ภาพถ่าย : Cristobal Palma
ที่มา : dezeen.com



