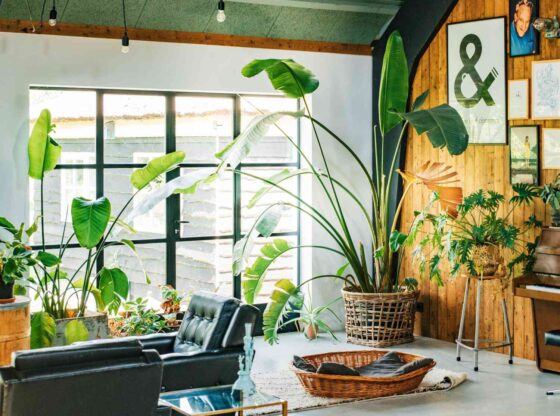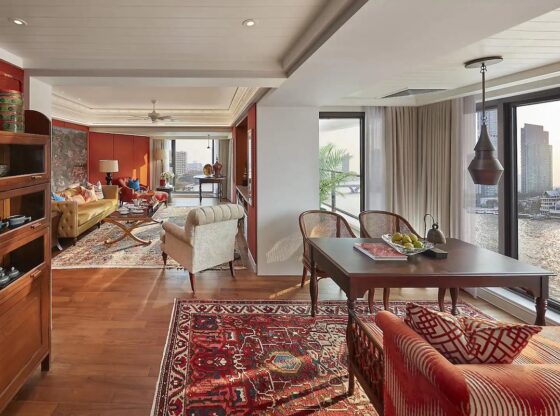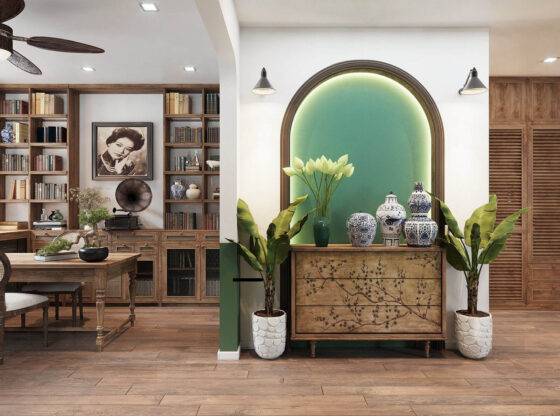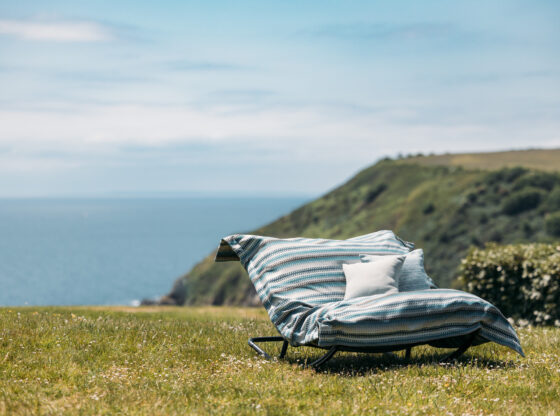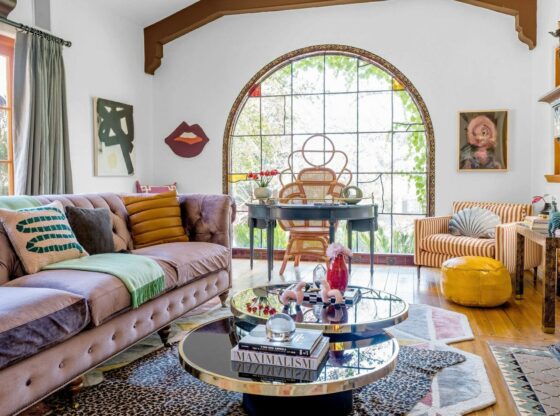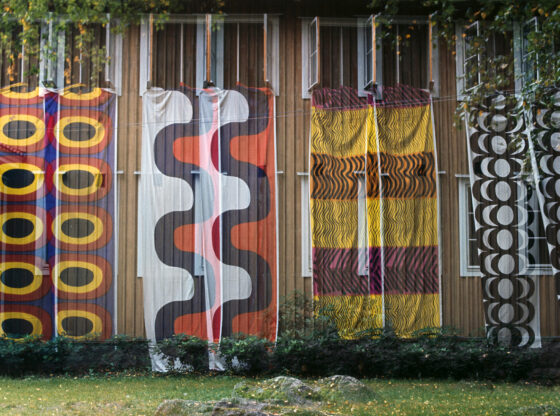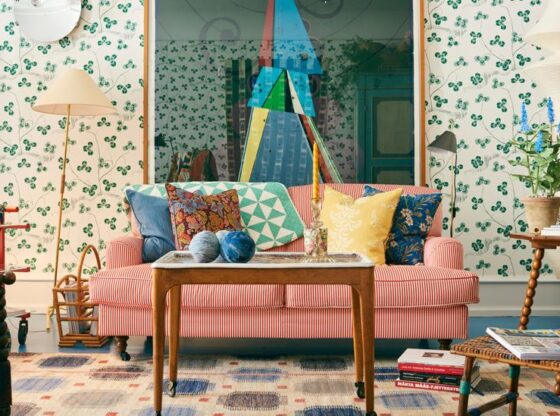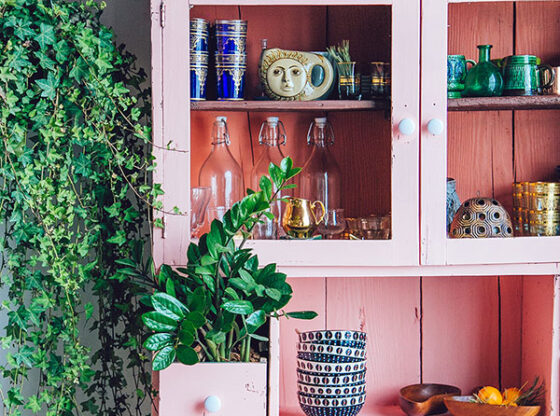![]()
This one of the most extraordinary structures in the region, if not in all of California: the Kellogg Doolittle Residence, designed in the late 1980s by architecture luminary Kendrick Bangs Kellogg for artist Bev Doolittle and her husband, Jay.
This home should not be possible, not at all, and in all likelihood, it could never be built again.
The more you know about Kellogg Doolittle, the more improbable its very existence at the edge of Joshua Tree National Park seems.
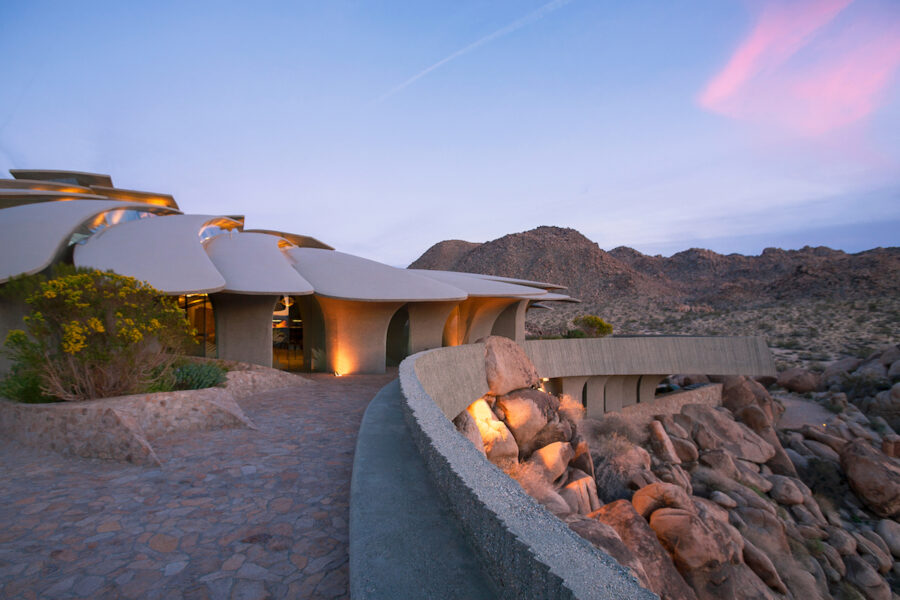
The People
Ken Kellogg was a genius architect by all accounts, having brushed with Frank Lloyd Wright a number of times before expanding on Wright’s foundation of Organic Architecture; and then ending his relationship with Wright after Wright told Kellogg to end his relationship with his then current wife! Many people believe Kellogg took Organic Architecture into the stratosphere…
Bev and Jay Doolittle are the artist couple the home was built for. The Doolittles were every Architects dream client; so sensitive to the artistic process, they provided Kellogg with well articulated briefings, plenty of resources and decades of patience. All of this allowed Kellogg, and his design accomplice John Vugrin, to be completely untainted and unrushed…giving the duo 25+ years to literally handmake everything inside and outside the house.
John Vugrin is the unsung hero of the home and Kellogg’s protege. Discovered in his teens by Kellogg, John would work around the world for Kellogg almost his entire adult life; and was responsible for much more than just the interiors. Vugrin was the man to dive into the details and finish Kellogg’s work. John is an expert craftsman in Marble, Wood, Stone, Glass, Copper, Bronze and Steel. His work here at the house allows Kellogg’s original vision to be so strong!
The House
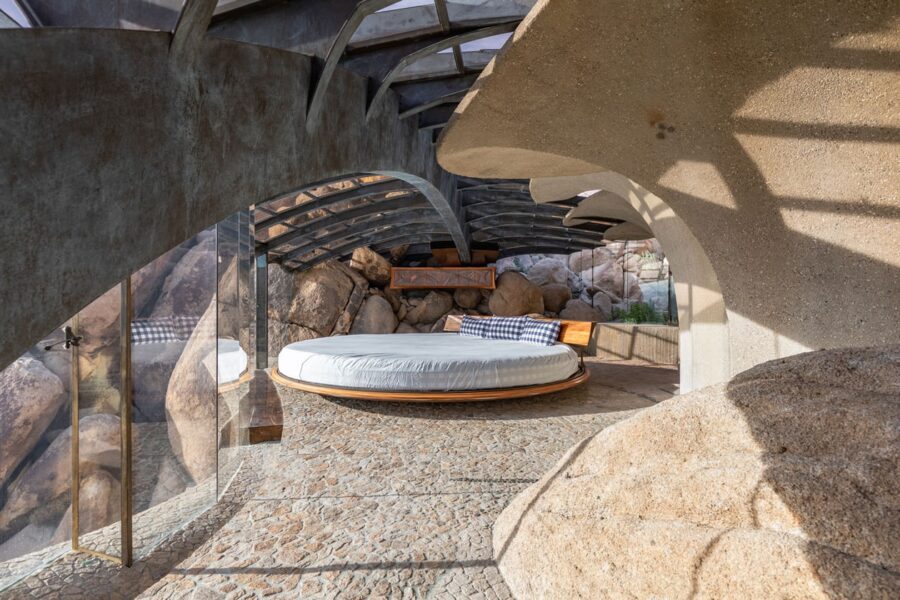
From its hand laid stone path to the marble, copper and glass work inside, there is no detail about Kellogg Doolittle that is underwhelming. It takes days to take it all in. Never has the relationship between every item inside a home been so strong, but since everything, down to the BBQ and Table Lamps were made custom, and specifically for the home, that relationship is highly poetic.
The first thing that strikes many visitors is that the home really stands as a single piece of Art, and then of course it happens to also be a house one can live in. There is playfulness between some of its Brutalistic forms and its opposing Organic Architectural nature. The light plays with and through the home all day, and then in the evenings, when lit up, it captures the quiet excitement of an opera house minutes before a performance.
For a home with so much glass and concrete, it is surprisingly warm, intimate and inviting; yes, another Kellogg contradiction!
The half-moon curved kitchen is both jaw dropping and great to cook a meal in. The fireplace in the sunken living room is breathtaking. The circular master bedroom sits at the top of the house, in the clearstory, with the perfect floating view of the night sky. The whole home just seems to rest quietly in the rocks; boulders inside and outside the home that have not moved in millions of years.
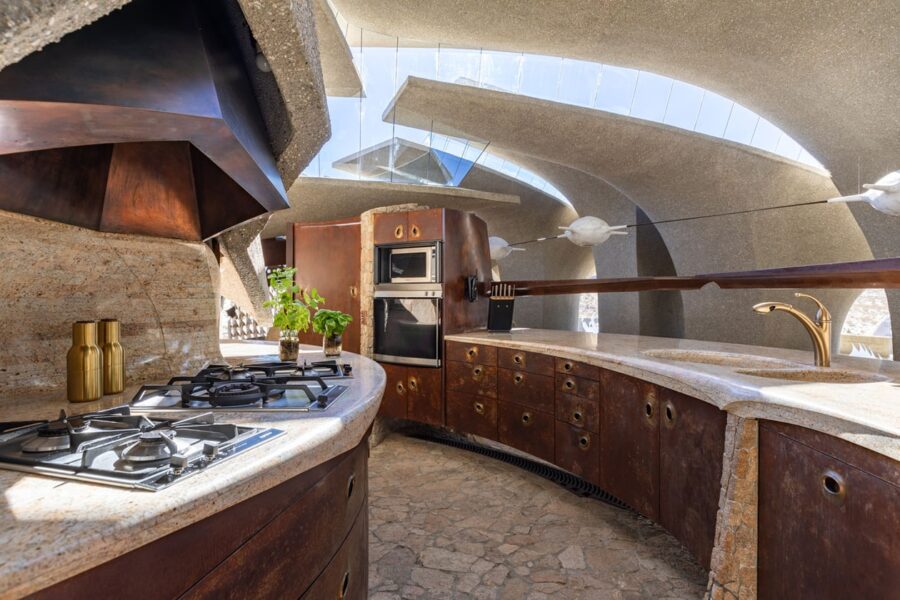
Morning sunrises are as epic as evening sunsets. There is a stillness and quiet that permeates everything. You are on the edge of one of America’s most beautiful national parks. Just outside the front door there is nothing between you and Eight Hundred Thousand Acres of Joshua Tree National Park.
After a hike, the home lets you find a drink at the new bar just completed by John Vugrin on the west facing patio, where you can watch the sun dip slowly.
There is also a new lounge in the home that offers floor to ceiling Western views of the National Park.
Rooms and interior spaces are all shaped by the twenty-six piers that form the home. There is no drywall and no lumber, just the piers, the wings and the genius of Kellogg/Vugrin that bring it all together.
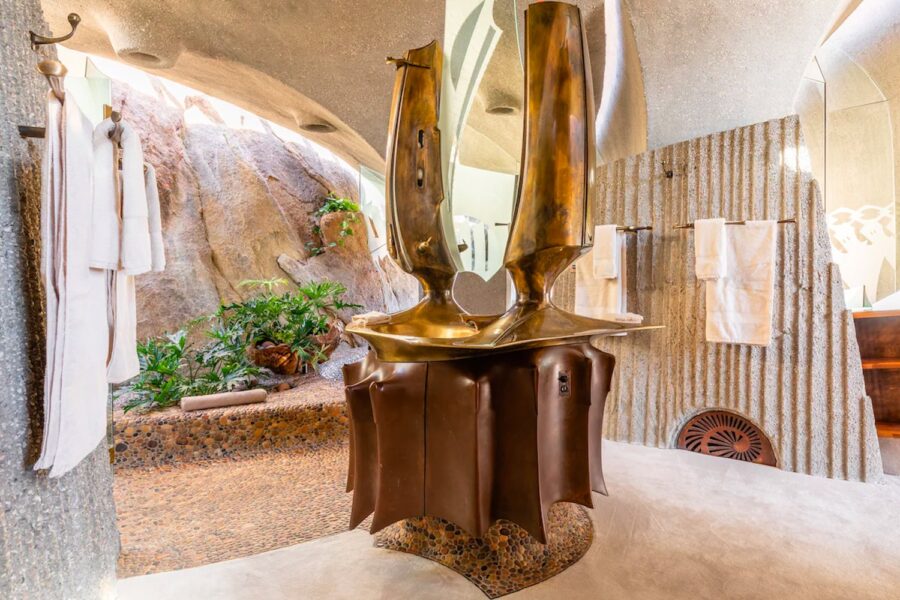
Freedom in view
The boundary of the property goes directly into the national park. Higher up, it is no longer fences that protect the property, but gigantic boulders forming a naturally created wall. The wide stone staircase in front of the heavy glass entrance door would not look out of place in an ancient amphitheatre and leads directly into the open-plan main living and kitchen area. The sights that open up to us here are simply breathtaking. Fascinating details are all around us to see. Scott Leonard tells us that he felt just the same on his first viewing. “I took friends with me, and when they asked me for my opinion later on, I struggled to even find the words. I was literally speechless in the face of such unique architecture.” John Vugrin
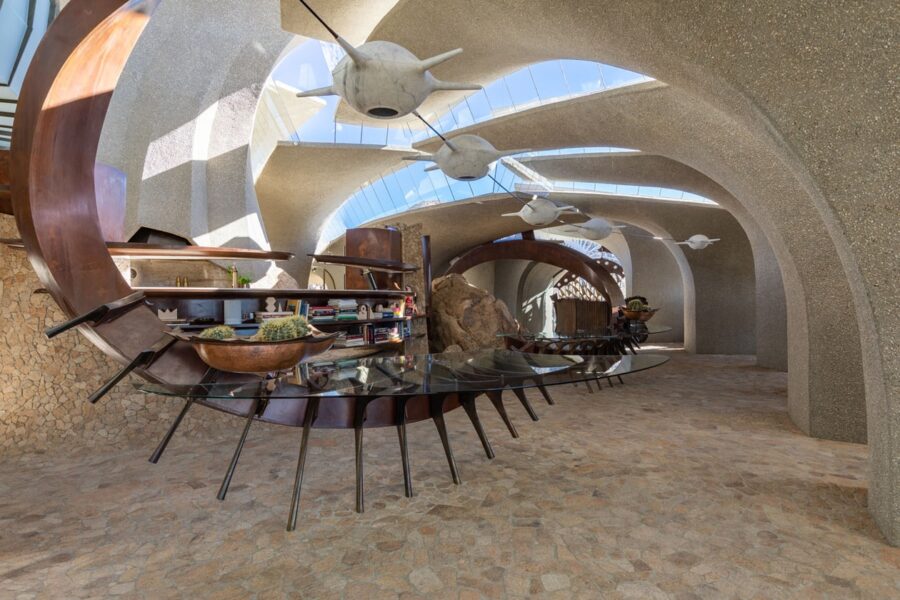
Unique lighting situations
The individual pillars are connected by nothing more than glass panels, which create unique lighting situations in the various interior areas and open up a vista of the starry sky in the evening. From a bird’s-eye view, the building’s outline resembles a sleeping animal’s skeleton.
Without exception, all the furniture and features in the house, from the windows and doors to the beds, are custom-made one-offs, painstakingly handcrafted by Vugrin. He is particularly proud of the two tables in the entrance area, whose glass tops are supported by a curved metal construction and resemble a scorpion’s body. This is no coincidence, as the Doolittles have a penchant for fossil forms. Artist Bev worked here on her camouflage paintings, which were sought-after all over America and often hide animals or indigenous motifs.



