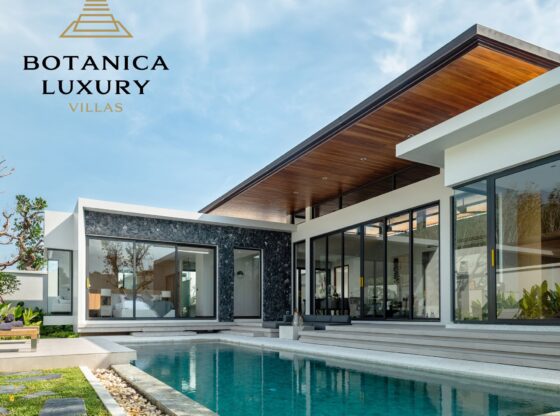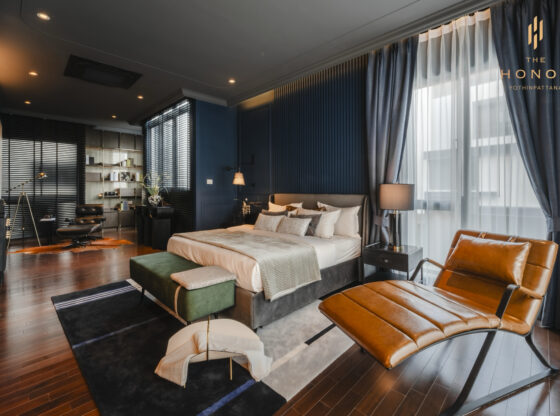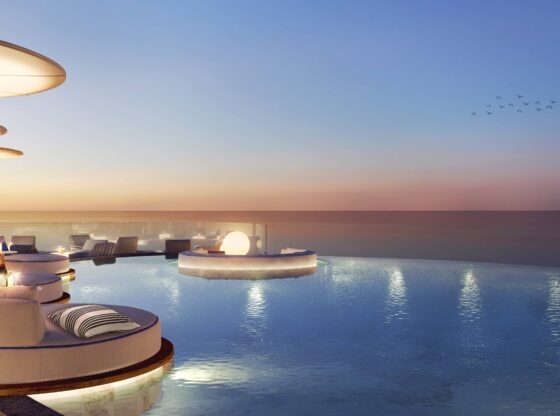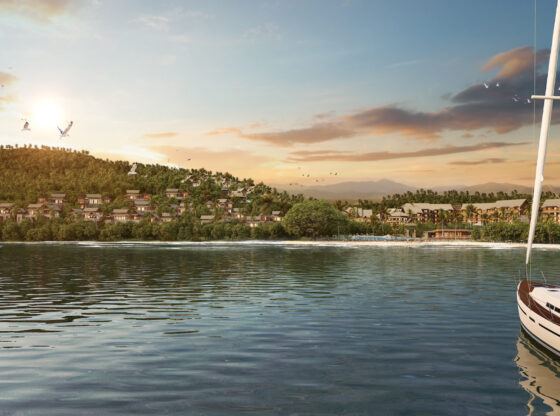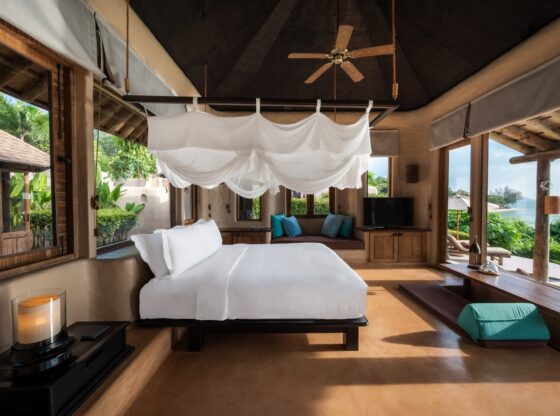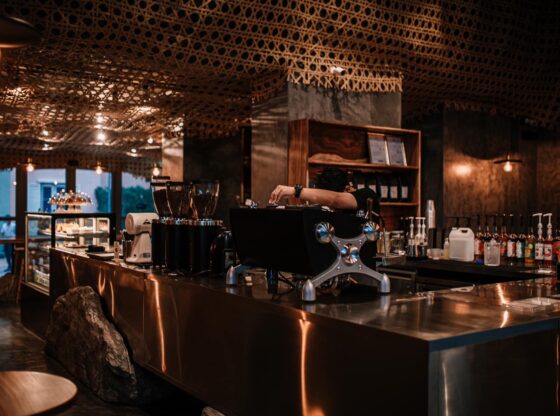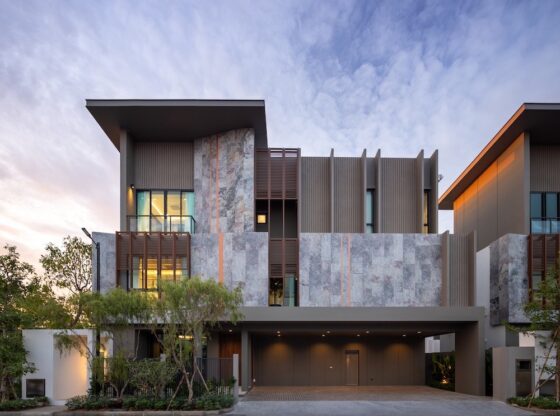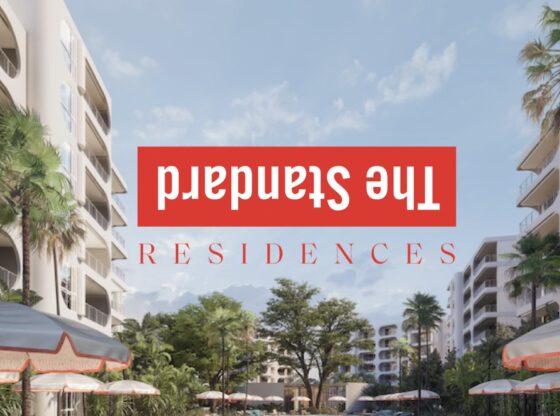![]()
“Ametus.” Launch of “ASONGKHAI” Ultra-Luxurious Pool Villa valued at 385 mb.
Limited Legacy Living
Ametus Development brand new one-house ultra-luxurious project Asongkhai is an oceanfront detached pool villa ideally located at the heart of Pattaya. It’s a 385,000,000 THB-worth oceanfront pool villa on a 1976-sqm plot set on the famed and private beach property at Dongtan Beach, Billionaire Street.
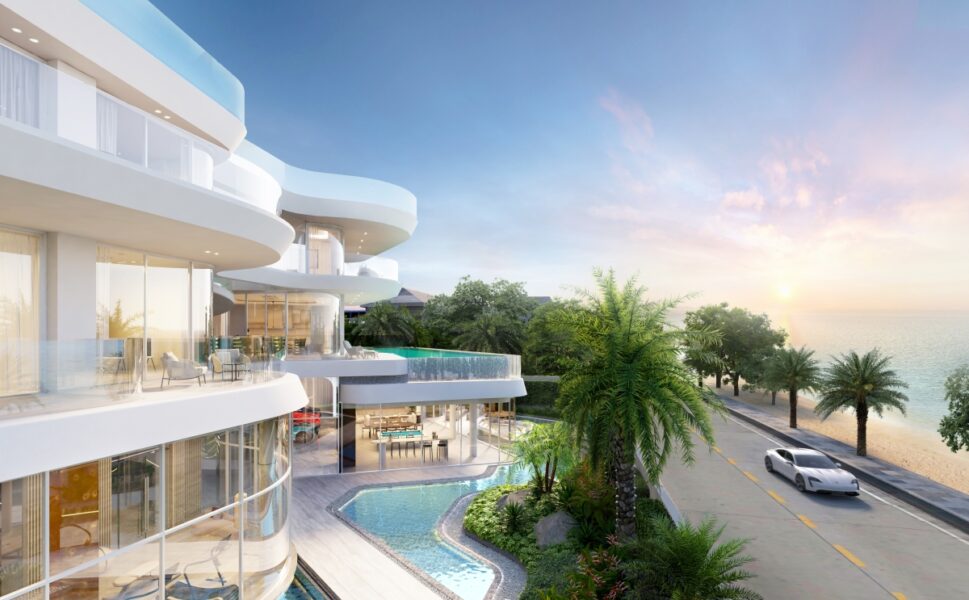
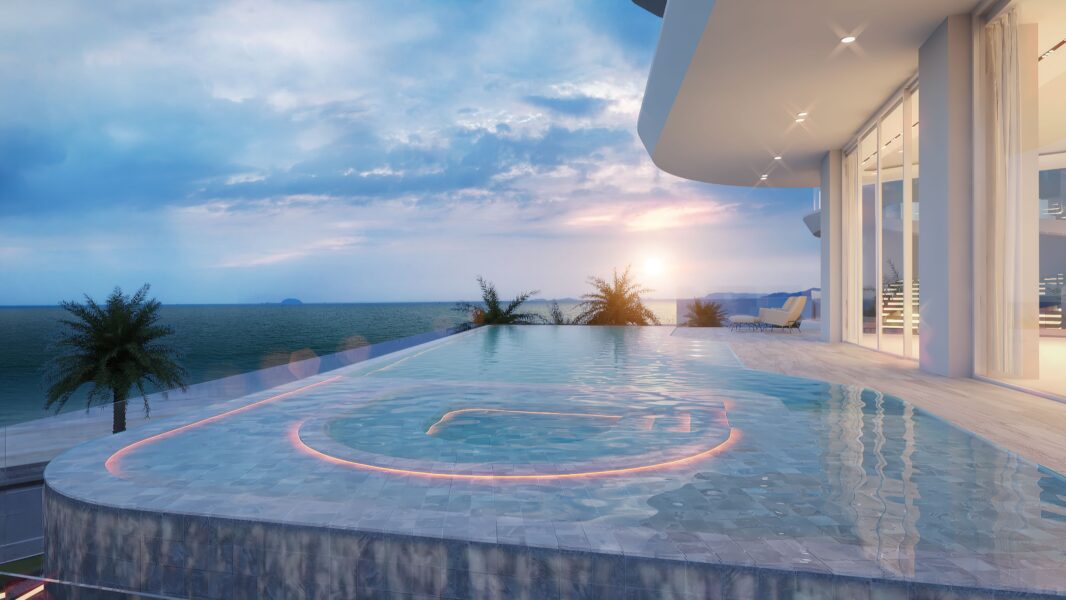
This modern luxury home designed with infinity in mind under the concept of timeless both in design and reflecting the never-ending happiness associated with such a prestigious address.
Mr Chaiyarit Chaisitroj, Managing Director, Ametas Development Co., Ltd. “Based on the success of the launch of the “Astaire” project, which was able to close in just 3 months despite the COVID-19 pandemic, the company’s focus ranged from choosing a location and conceptualizing a unique character, the design of the “house” as a result of creating art as the only valuable treasure in the world, including meticulousness in choosing materials, in decorating, managing every area on one piece of land to be beautiful and timeless, is a strength that has earned positive feedback from consumers. For this reason, the Company is moving forward to launch another new project “Asongkhai”, an ultra-luxury pool villa on Dongtan Beach, Pattaya, under the concept of “Timeless, timeless balance for never-ending happiness” worth 385 million baht.”
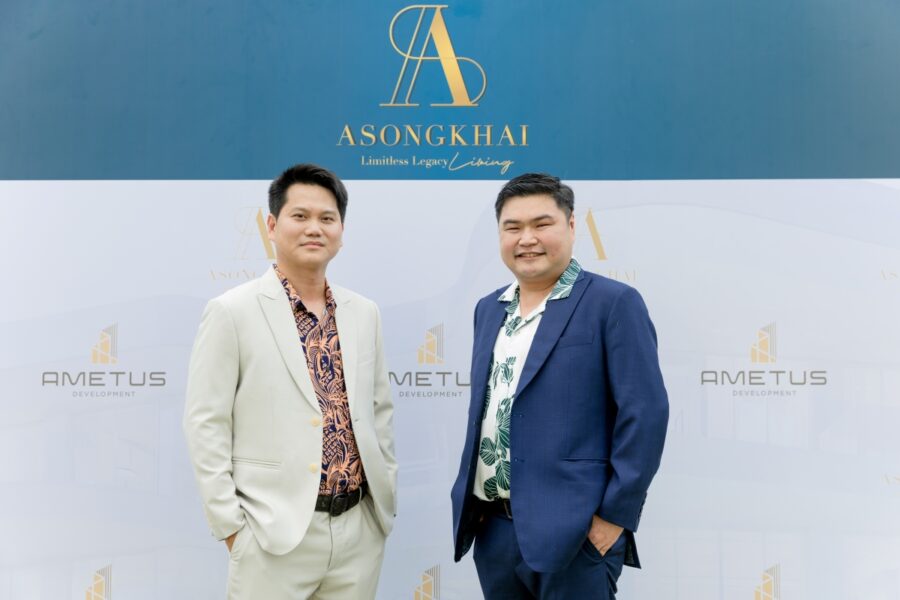
“The project is located on Dongtan Beach, it is the last piece of land and is like Billionaire Street of Pattaya, the main reason for choosing this location is because it sees the potential of the land, which is quite rare today, in accordance with the Concept Limited Collection, and we also see that the demand for the residential market in Pattaya city continues to grow, it is called a market that has a fairly wide range of purchasing power, whether it is buying for living or buying for investment, both from Thai and foreign customers.”
The ultra-luxurious pool villa that sits on 1rai and 49sq.wah has over 2,900sqm of living space with facilities that include infinity garage, infinity edge swimming pool, private pool, exclusive bar, private home theatre, pool view gym and a panoramic sea view living area.

The exterior of the project is a white and ‘Modern Style’ that contrasts with the light blue swimming pool that blends in with the sea, a symbolic shape of “Infinity”, which is interpreted from the name of the project as infinity, which means infinity, curves representing movement from the outside to the interior, from the ground floor to the roof, white sleeping curves that divide the functional area of each floor of the house, all connected by infinity stairs, the main staircase of the house throughout the 3 floors, which is 95% of the project’s sea side. Designed with large light channels or mirrors, not less than 3 meters high, to allow for full sea view in every part of the house.
Interior architecture introduces elements of the seashore by choosing the color scheme and texture of the interior materials based on sea and sky colors. It draws on the natural colours from the light reflected in the sea, coupled with the lines and curves that form the shape inspired by Pattaya’s beach borders. It combines the natural colors of real materials such as wood, marble and linen, which give a soft texture, fused into interior design with functions in the home that are private, but also space, adding airiness, luxury, with furniture and fully equipped with technology that supports living comfortably in the home. Even the shapes of the rooms, halls, staircases, and walking paths are neatly arranged, with stories like art in every room.
Usable area It is divided into 4 floors, namely, the 1st floor consists of a movie room/karaoke room, and an infinity garage designed to be a car show space. Connected to the reception area or pool lounge, which overlooks both the parking area, pool and garden views, the infinity edge swimming pool with the shape of the sea, reflects the building. Add vertical dimensions to make the building stand out even more. The 2nd floor consists of: A seating area or reception area for important guests connected to the swimming pool. The private pool, which overlooks the sea, is divided by large glass doors, but it also feels like a part of the dining room. Pantry and 2 bedrooms on the 3rd floor include: The Great Master bedroom and 2 Master bedrooms, with large curved balconies and roof floors, provide green space and relaxation space with over 180-degree sea views.
For its part, Landscape is a design concept, “singularity”, a “never-ending cycle”, inspiring in design, residents can benefit from the landscape held in the project area and the sea view, using the phenomenon of light at different times of day and season. This makes the light and atmosphere constantly changing. This makes it possible to recognize and absorb nature more and become one with nature, such as positioning buildings to get as much view of the sea as possible. The view of the home use on the 1st floor is designed as a building area connected to the water feature, giving a feeling of coolness, twisting the view of the rooms, adding more usable living space, as well as designing the garden area on each floor to open up a view that does not obscure the sea view. The pool floor looks continuous with the Skyline, giving the impression of a seamless connection of the pool water to the sea.
Experience ‘never-ending happiness’ today at Sales Gallery, “ASONGKHAI”, a single signature design ultra-luxurious luxury house on Billionaire Street, Dongtan Beach, Pattaya, Chonburi.
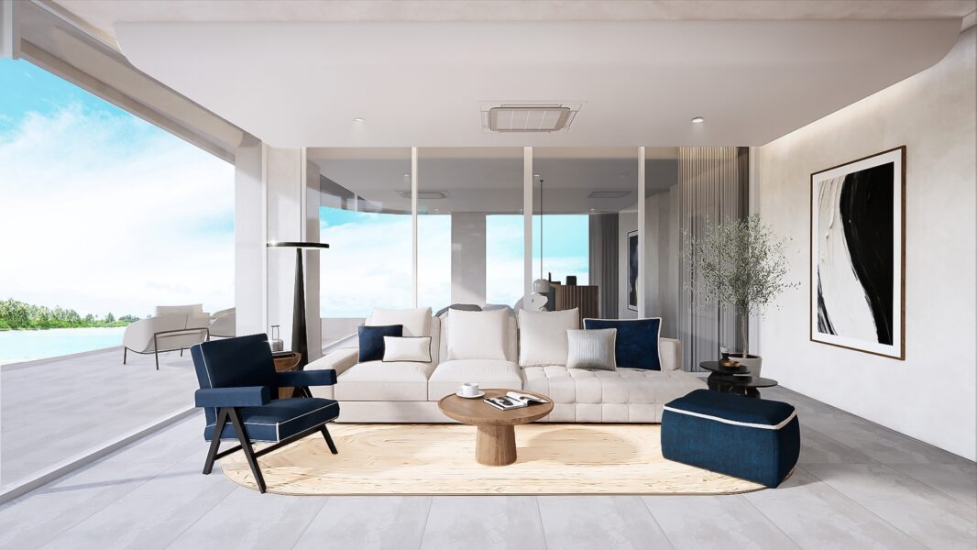
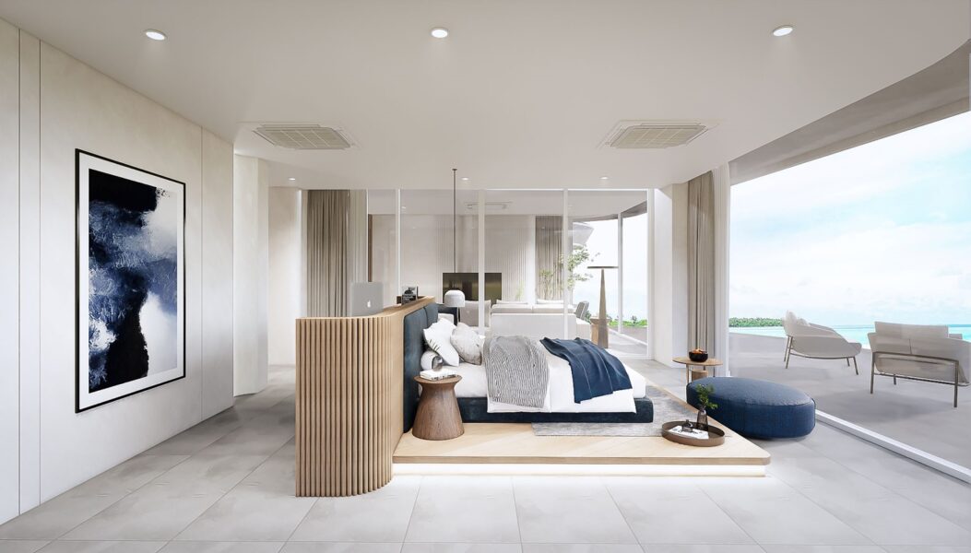
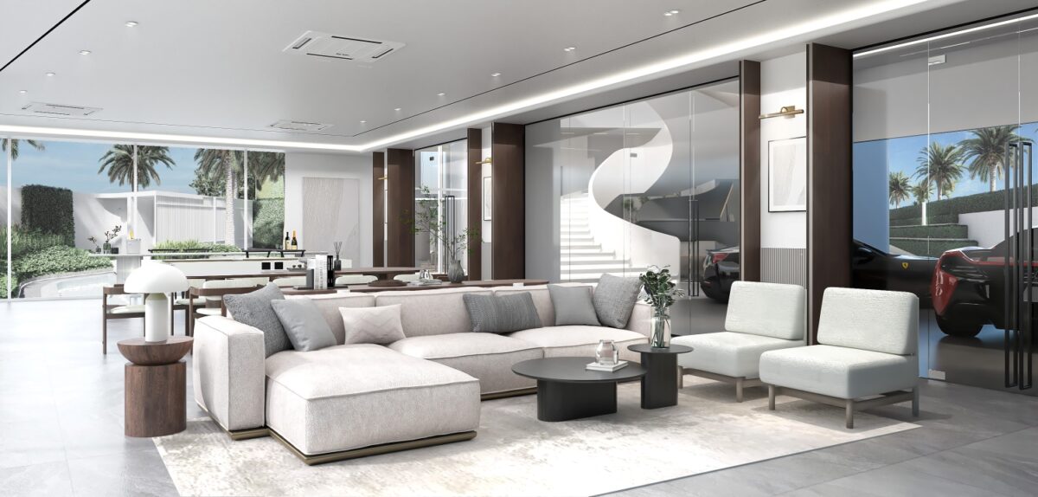
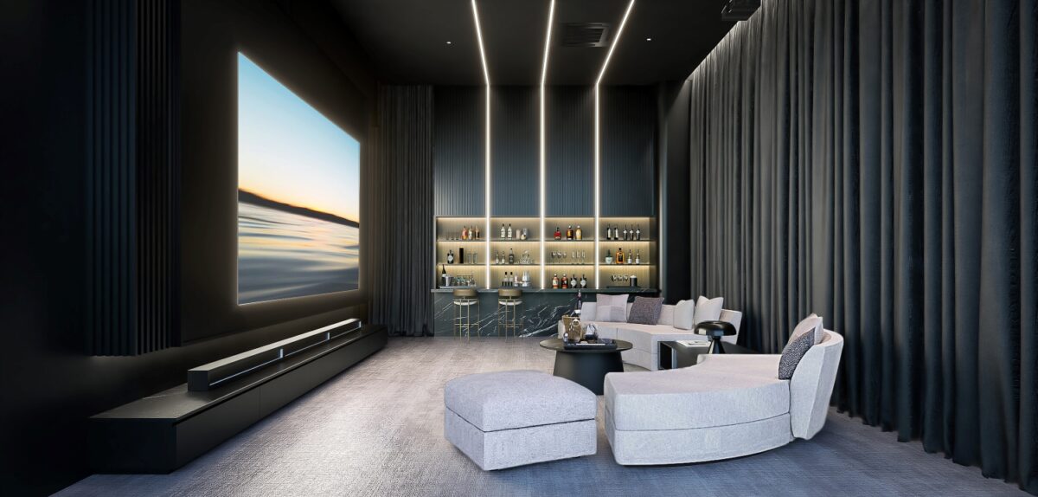
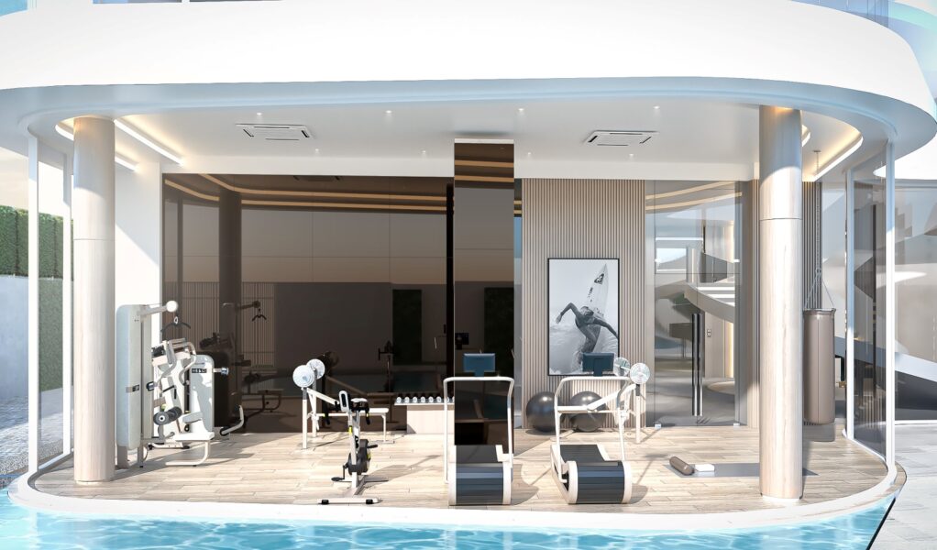
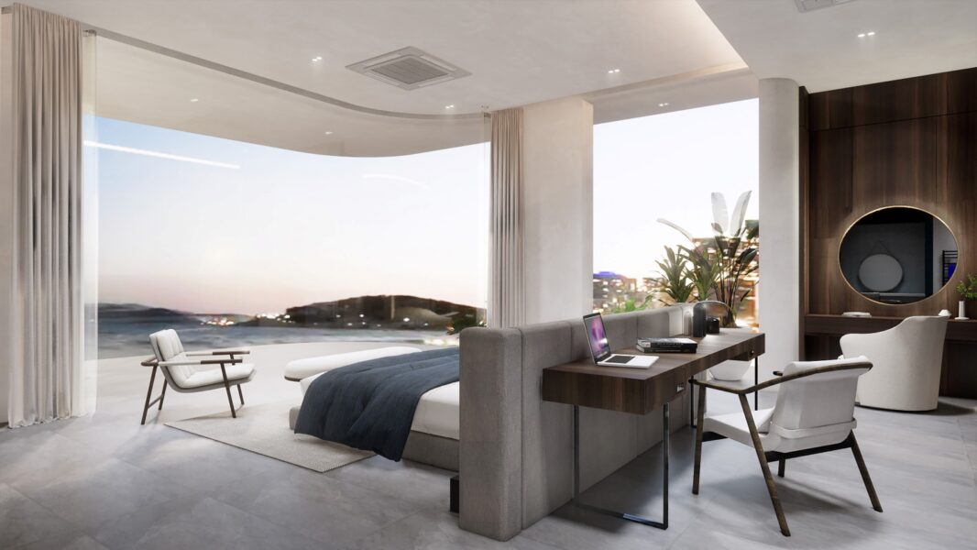
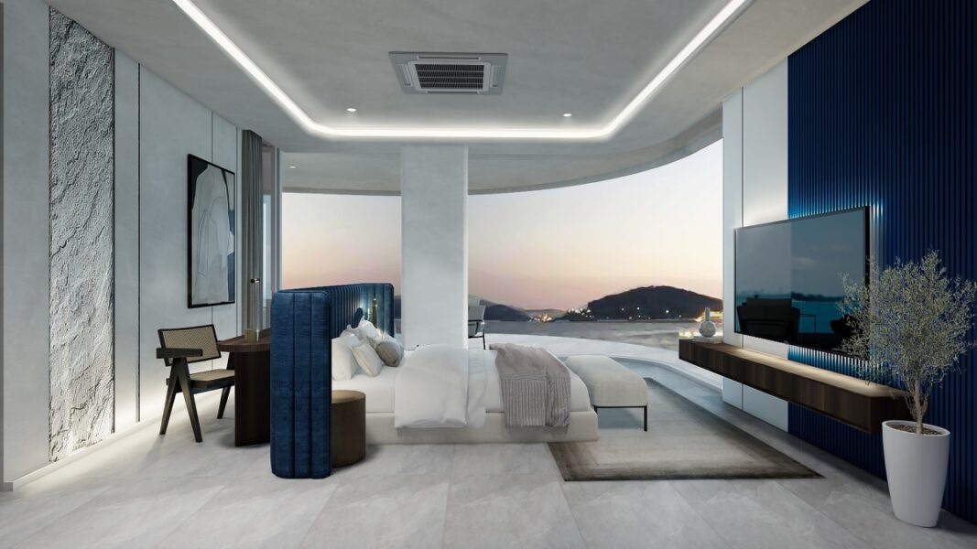
For more information, please contact www.ametus.co.th or call 063-906-5999 or e-mail [email protected]



